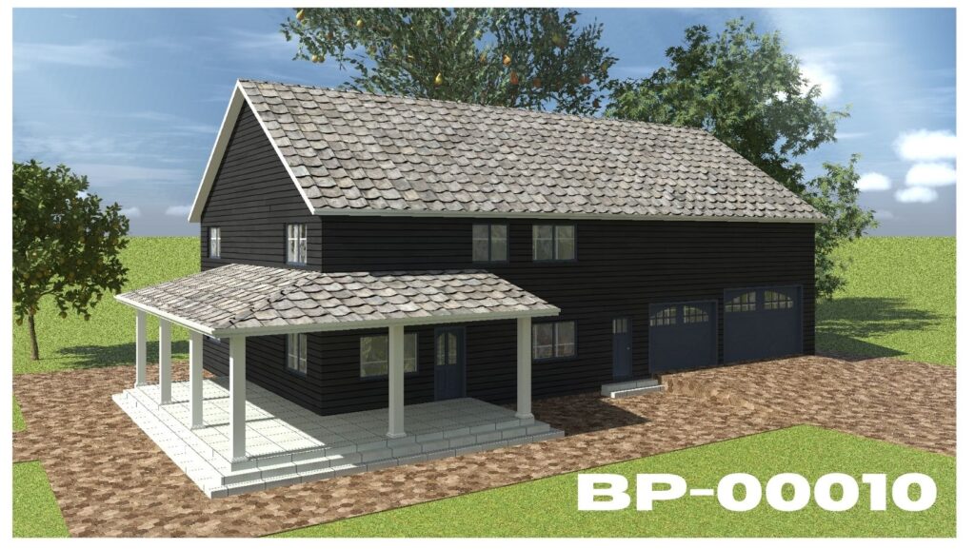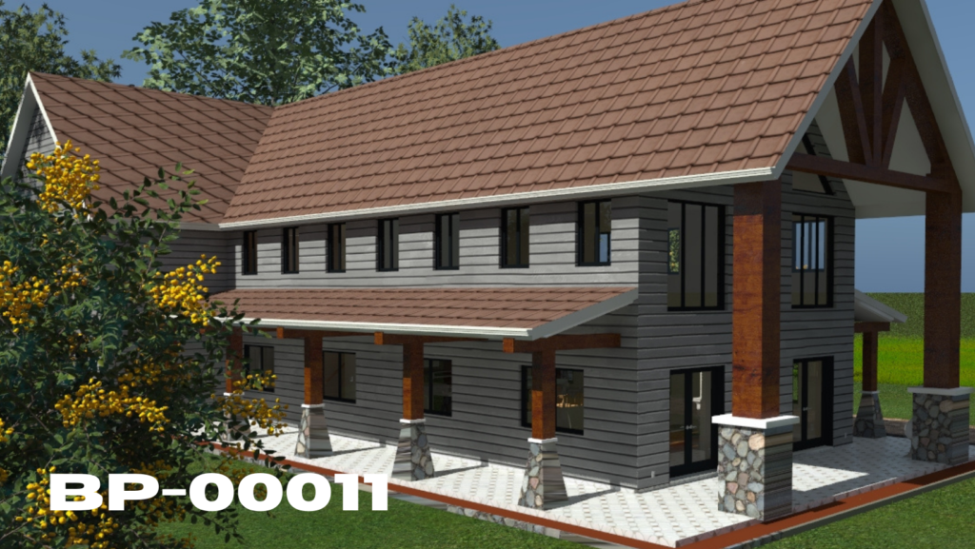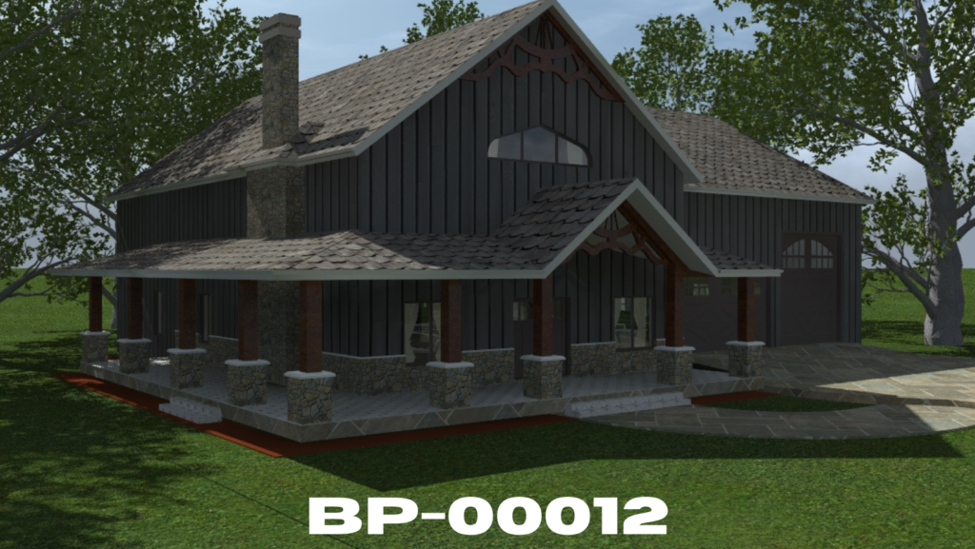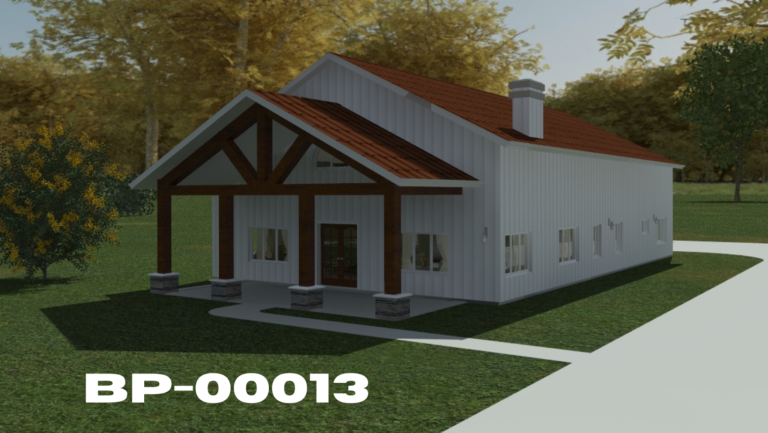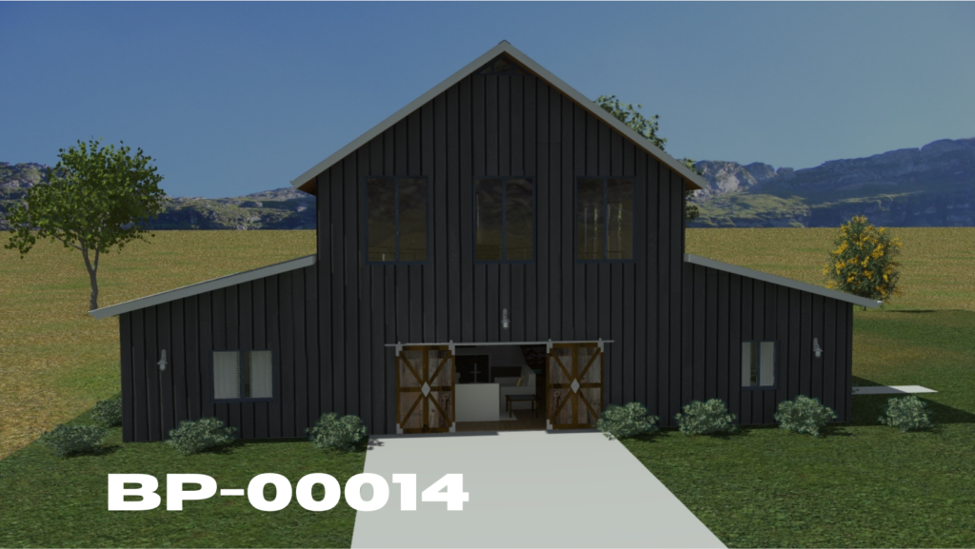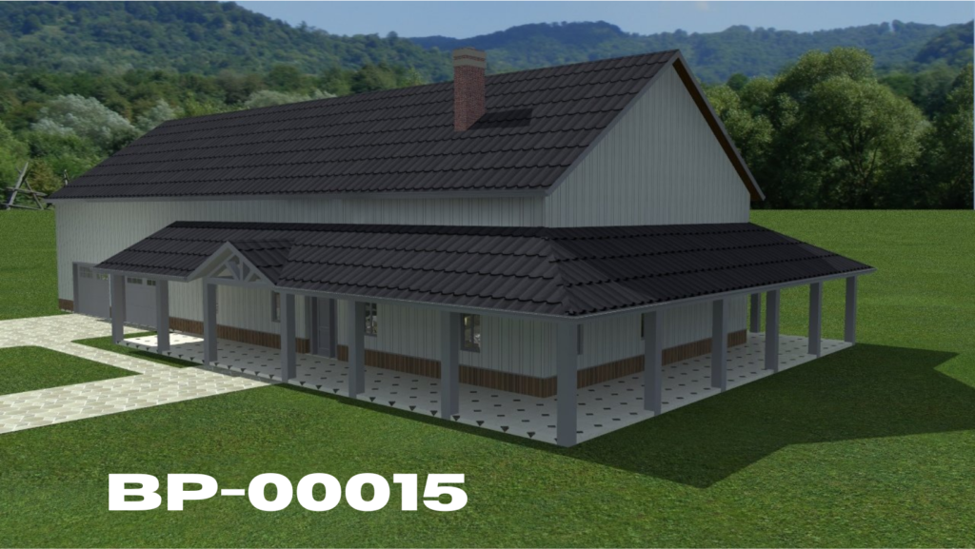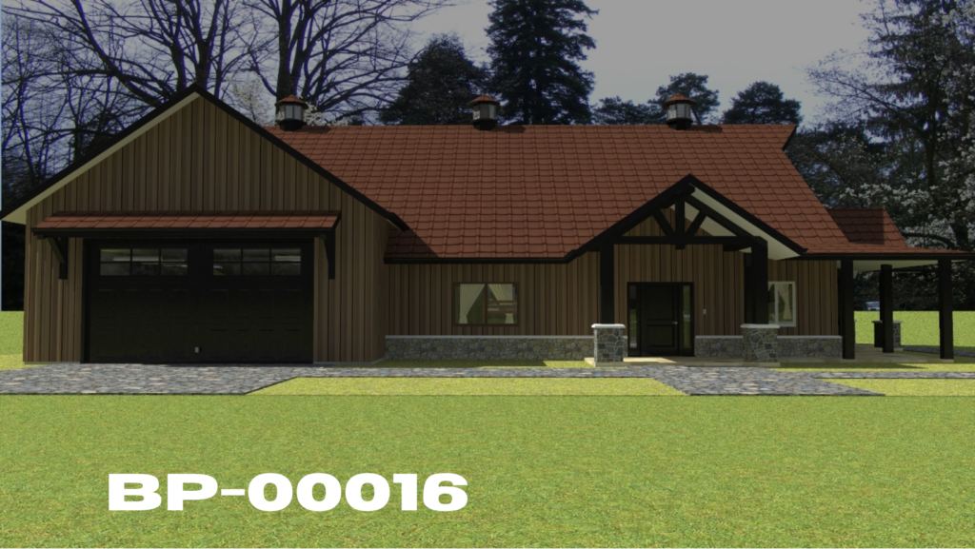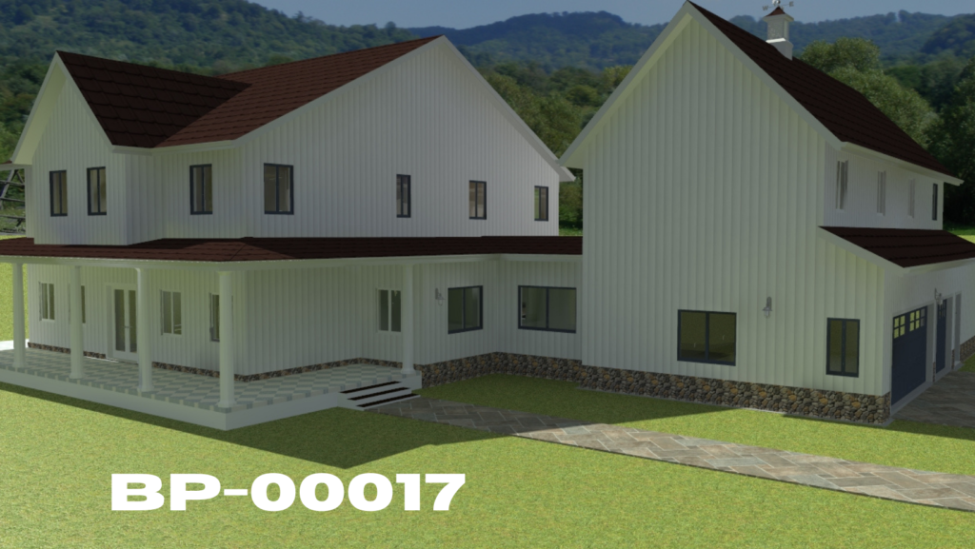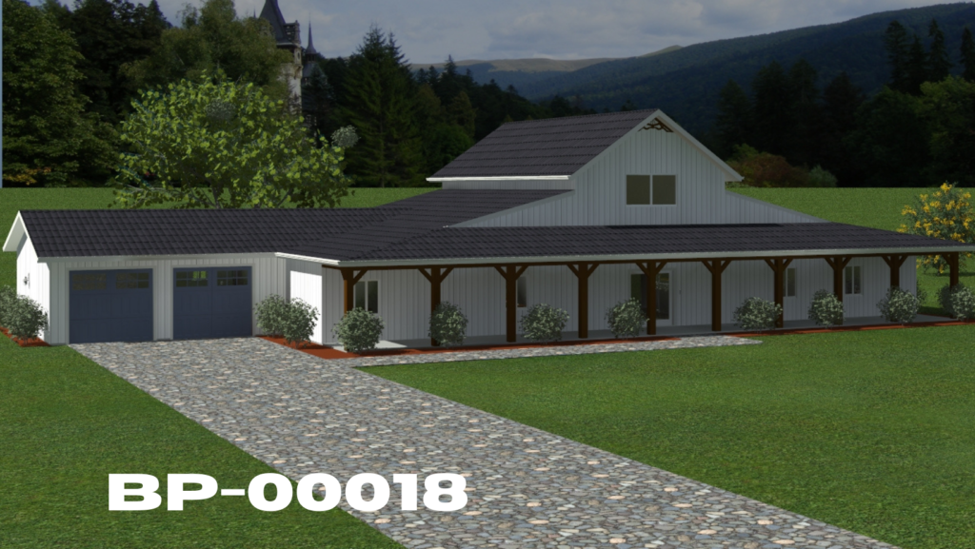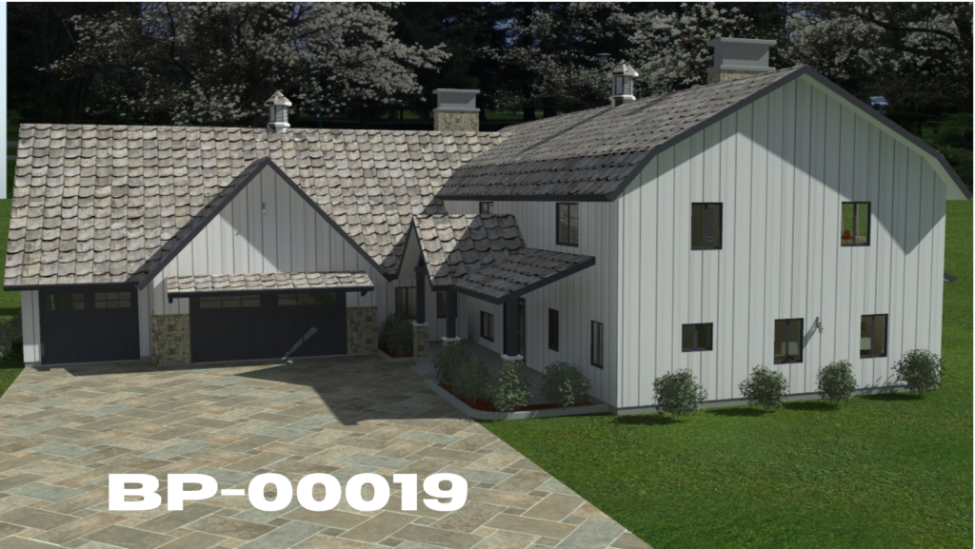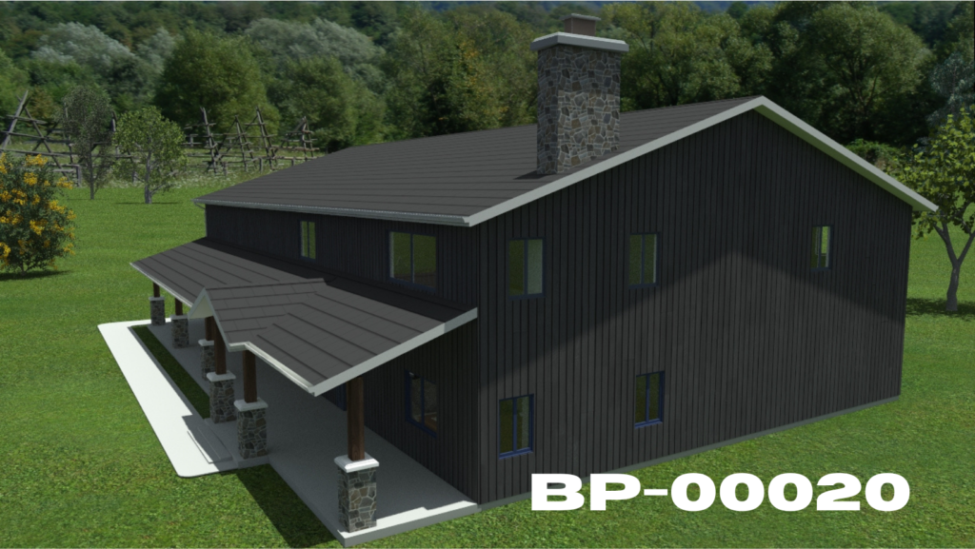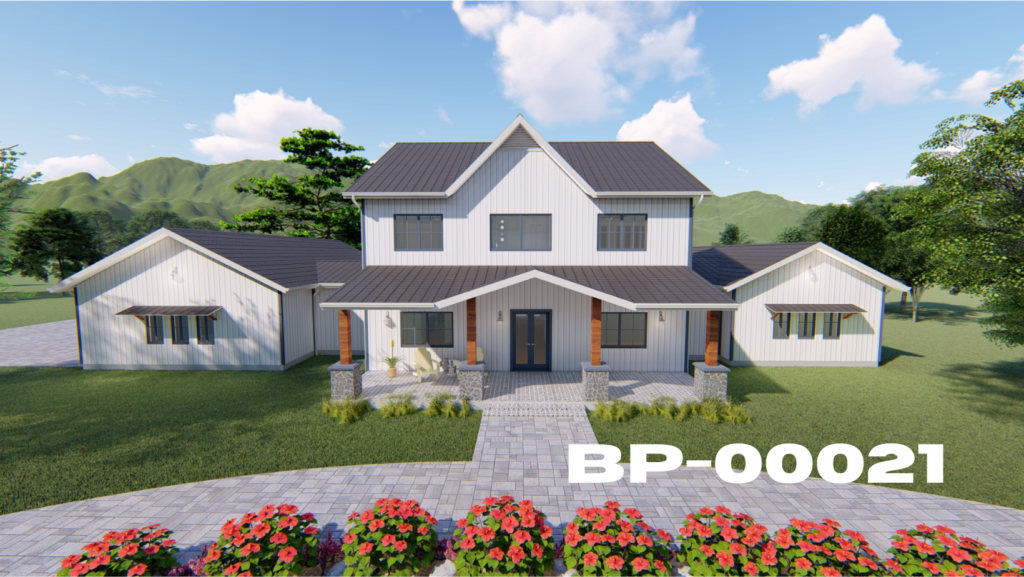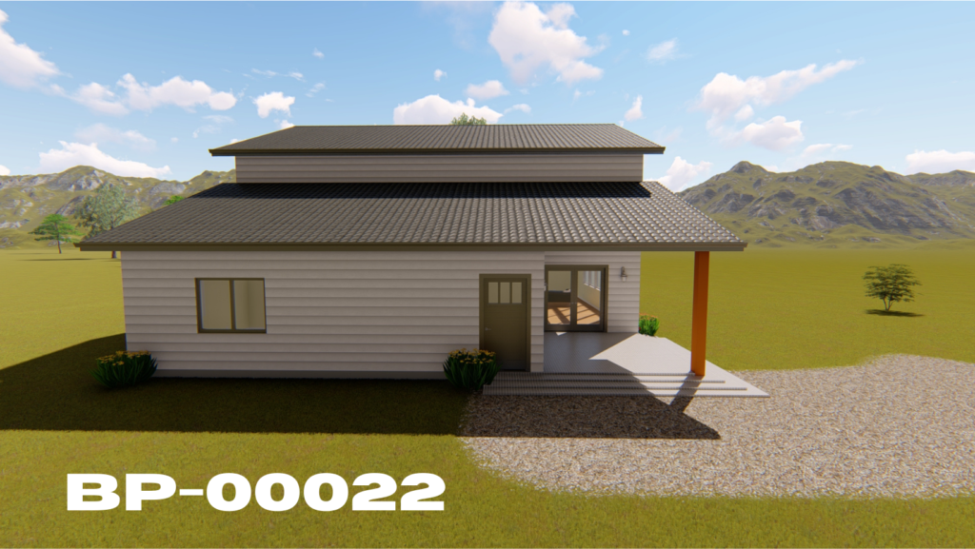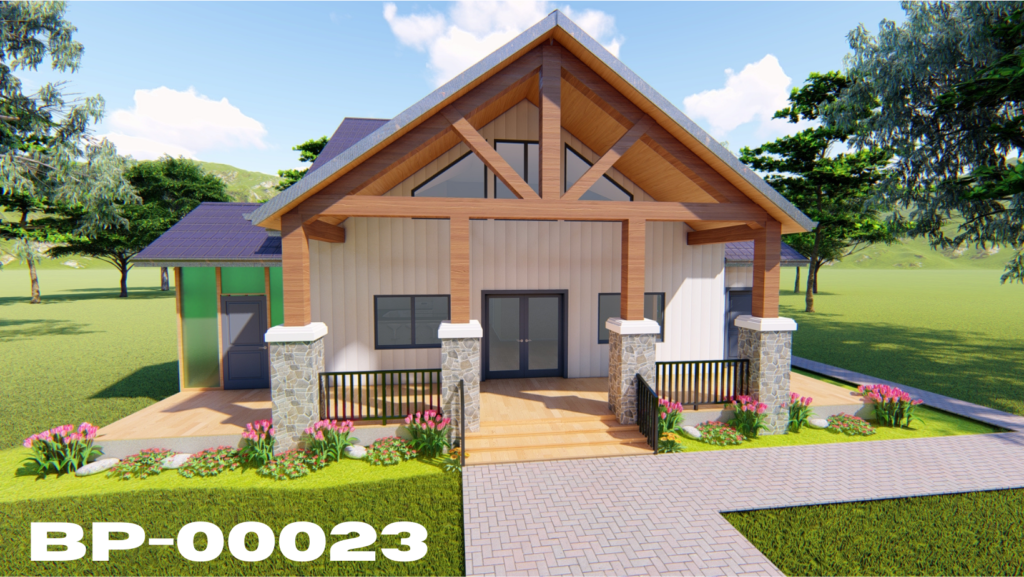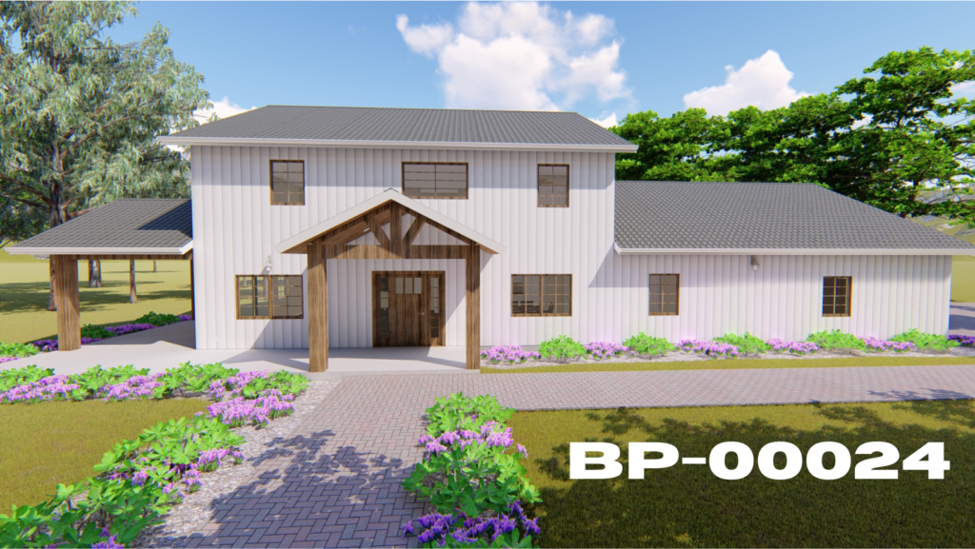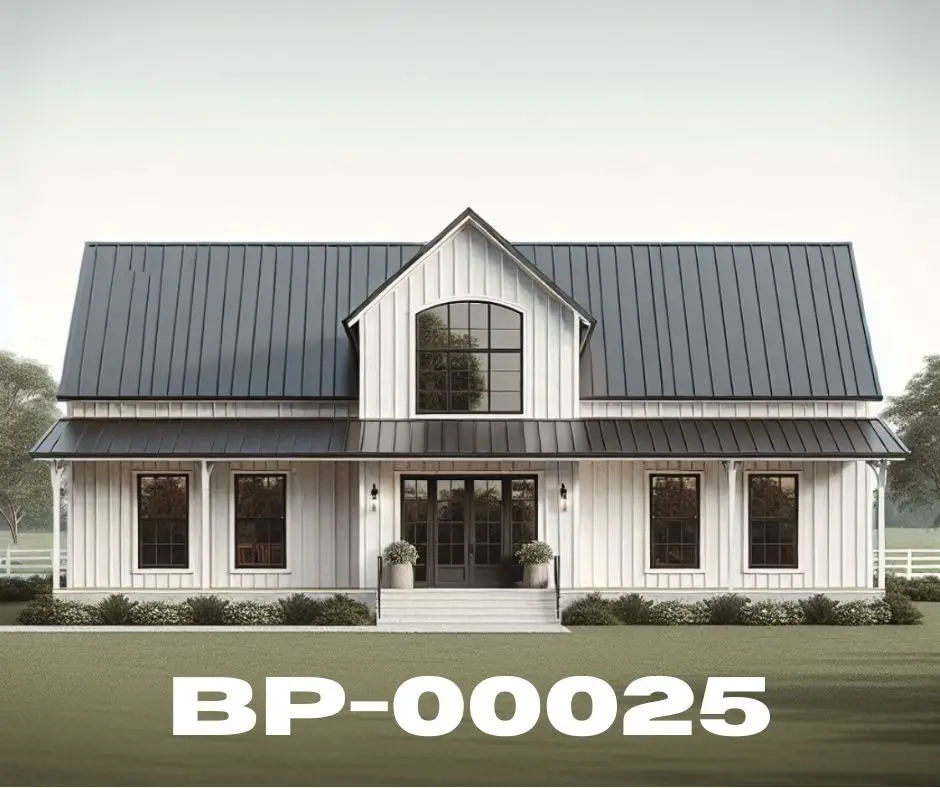A barndominium home combines the practical utility of a workshop or barn with the livability and comforts of a modern residential house. Blending durable metal exteriors with customized interior finishes, barndos allow homeowners to have both garages and living spaces under one roof. Planning and constructing a barndominium takes careful consideration from initial budgeting to final interior touches. Follow this comprehensive guide in five sections when embarking on your own barndo building journey.
Choosing a Barndominium
Benefits and Features:
The barndominium trend has steadily risen in popularity over recent decades. The versatile hybrid design provides flexibility that appeals to homeowners’ diverse needs from farmers wanting storage to families desiring extra recreation space. Consider what draws you to the barndominium concept and what your priorities are. Key advantages often highlighted include:
- Cost Savings – Building a pole barn structure as the shell saves significantly versus traditional home construction. The simplified roofline and sheet metal exterior require less labor and materials than conventional builds.
- Customization – Barndominium layouts allow tailored workshops, garages, or even apartments paired with any residential floor plan. Make it exactly what your household needs.
- Livability – While utilizing cost-efficient pole barn frameworks, interior finishings can be as high-end as any home with luxury kitchens, spa bathrooms and modern smart tech.
If maximizing budget for size, emphasizing a ample garage, or desiring flexibility in the future, a barndo check many boxes that make it worth considering over more typical houses or even basic pole barns alone.
Developing an Efficient Barndominium Floor Plan
Establishing a well-devised floor plan is one of the most important steps in ensuring your future barndominium seamlessly blends practical storage and spaces with family living areas. Gather inspiration from sites like Pinterest and from catalogs of reputable barndo builders’ previous projects. While each family’s needs differ, several effective layout strategies help maximize openness and flow:
- Place taller two-story sections strategically to leave garage and working areas open
- Position kitchen, dining and living spaces near each other in great-room style
- Allow easy transitions between garage workspace zones and utility rooms or mud rooms
- Incorporate multi-purpose bonus spaces like lofts or flex rooms above garage bays
Also factor in important barndominium-specific considerations:
- Number and size of overhead garage doors needed
- Overall dimensions and height ceilings in utility areas
- Good traffic flow for vehicles and equipment
- Windows, skylights placement to balance natural light and ventilation
- Future-proofing with electrical capacity and pre-wired ethernet/cable
Taking time upfront to sketch multiple options and interior possibilities will pay dividends later when construction begins.
Selecting Your Barndominium Construction Partner
Vetting and choosing the right barndominium builder is almost as important as planning the floor layout itself. In fact, involving the contractor early in the design process can provide valuable feedback on constructability, budget and finishing options. Be sure to evaluate each potential partner thoroughly across these criteria:
Expertise and Experience
Ask how many barndos they have built, especially recent projects. Ensure they have specialized expertise in not just standard pole barns but in hybrid residential-style builds. Preferably they will provide custom consultation throughout the planning stages addressing considerations unique to blending houses with metallic structures.
Reviews and Examples of Work
Take time to check out photos of completed builds in their portfolio. Are past projects similar in size and style to your vision? Read through customer testimonials—see what others highlight about attention to detail, communication, and delivering on promises.
Licensing, Insurance and Credentials
Choose only properly accredited builders in your state who carry appropriate commercial general liability insurance, worker compensation insurance, and bond qualifications exceeding your project budget. Confirm they pull all required permits and arrange inspections.
Taking these steps to vet potential barndominium contractor partners helps ensure you select one that make your dream build hassle-free and create a space that truly suits your family’s need.
Understanding the Construction Process
While each builder may use slightly unique terminology for various construction phases, most barndominium builds follow this general sequence covering start to finish:
Pre-Build Site Prep and Planning
Before build crews arrive, the property will be surveyed, soil tested, boundaries marked and utilities mapped out. Based on dimensions finalized in floor plan designs, material orders are placed so necessary supplies arrive on schedule.
Foundation Pouring and Shell Assembly
Crews dig and lay groundwork for critical structural components like reinforced concrete footings and slab flooring. Next comes assembly of the essential post, beam and truss system forming the exterior shell, sidewalls and roofline. At this stage the iconic barndominium silhouette takes shape!
Interior Framing and Mechanicals
The build progresses to framing interior walls, installing essential mechanical, HVAC, plumbing and electrical systems throughout, as well as adding doors/windows, overhead garage doors, and exterior finishings like siding.
Insulation, Drywall and Trim Carpentry
To protect from weather and noise, wall cavities filled with insulation like spun fiberglass while ceiling areas utilize blown-in cellulose. Drywall sheets then adhere over framing. Painting prep and hanging interior doors, cabinets, and trim begins.
Finishes and Final Touches
Flooring goes in followed by cabinetry, bathroom fixtures and remaining appliances. Artists complete specialty accents like epoxy floor coatings or custom concrete staining/scoring if selected. The last mile involves exterior landscaping, driveway and parking area finishing.
With the keys now in hand, personalize by hanging photos, adding decor, and put finishing garage tools in place to make your barndominium home!
Budgeting Your Barndominium Project
When weighing the investment in a barndo build, be sure to separate cost projections into clear categories:
Land Acquisition
If needing raw acreage, factor land purchase price or financing costs. Survey, permit fees and initial utility hookup expenses also apply here.
Shell Construction
This makes up 40-50% of total budget, covering the main post frame structure including foundation, roofing, siding, garage doors and basic electrical.
Interior Finishes
Depending on luxury level chosen, this portion varies widely. Consider flooring, cabinetry, kitchen/bath materials, lighting fixtures, entertainment sysyems etc.
Auxiliary Structures/Amenities
Include any additional shop buildings, sheds, outdoor kitchens or “bonus spaces” like pool cabanas if part of vision.
With prudent planning upfront and an experienced barndominium builder guiding budgeting, you can craft a country homestead, gentleman’s farm, or recreational compound tailored exactly as your family desires. Let the possibilities motivate you in making barndominium dreams reality!
Finally, the barndominium movement continues rising—and for good reason. The concept’s longevity stems from inherent versatility blending varying parts residence, garage, and flexible workspace. Yet transitioning aspirational visions into tangible projects satisfying wants, needs and bottom lines proves challenging without proper direction. By following the above guidance across five key building blocks – covering motivation, planning, partnerships, process and budgets – barndo hopefuls can convert dreams into personal oases, part rugged workshop and part rustic refuge, custom created.
Let the journey begin!

